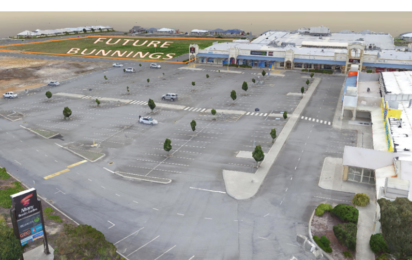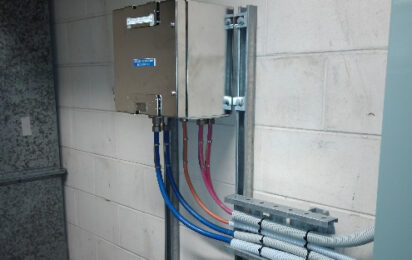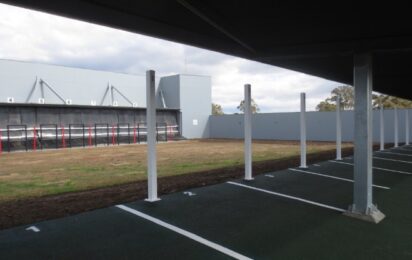Guidera O’Connor engineering firm required a detailed survey of the existing wastewater treatment plant for design upgrades.
Details
We performed complete 3D modelling of the site including external terrestrial and UAV imaging of the tanks, sludge ponds and other structures to 2mm resolution, and internal terrestrial imaging of the office block and treatment shed to 1mm resolution.
The reality models allowed us to extract conventional survey features such as kerbs, rooflines, windows, bollards and landscaping digitally saving significant time on-site, as well as providing the client an invaluable tool for design, estimating, presentation to plant owner and virtual site visits.
Highlights
- Multi-purpose product.
- Virtual site visits.
- Integrated design upgrade visualisation.
Capabilities
-
3D Modelling




